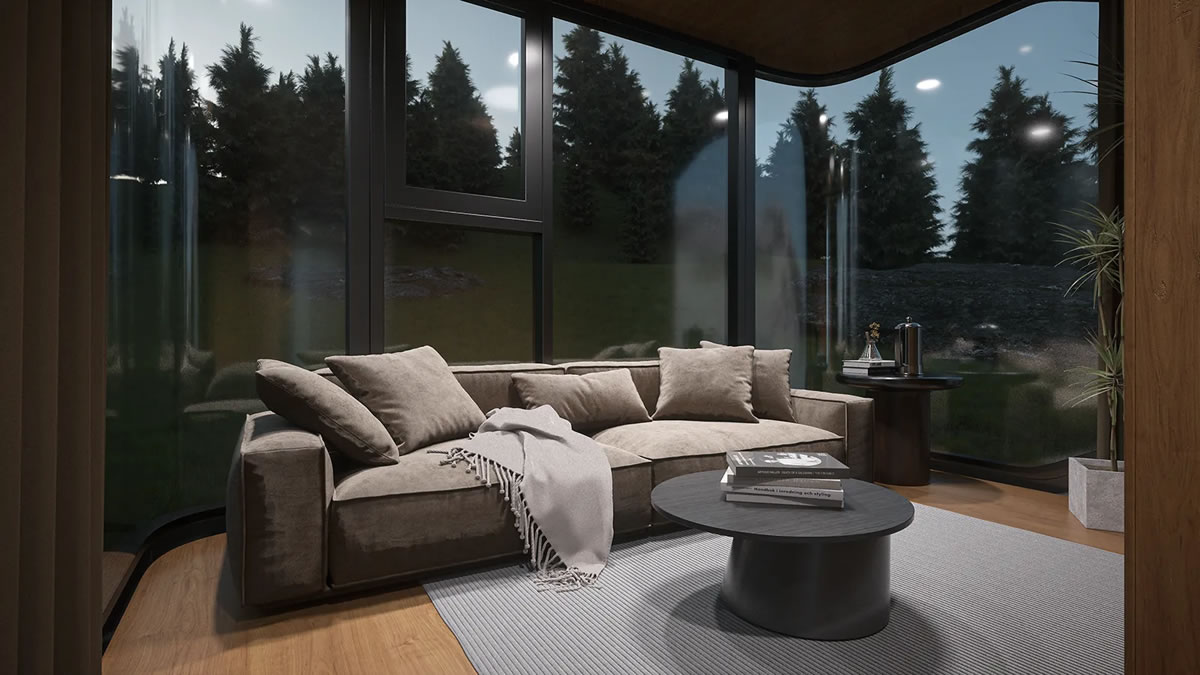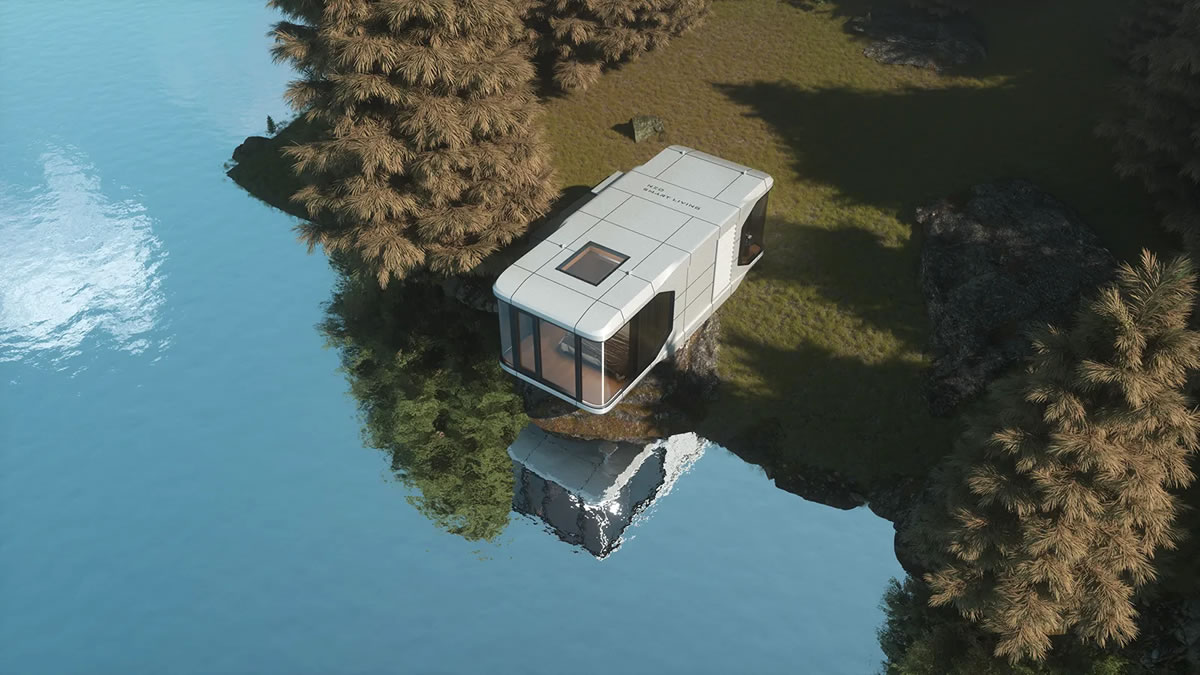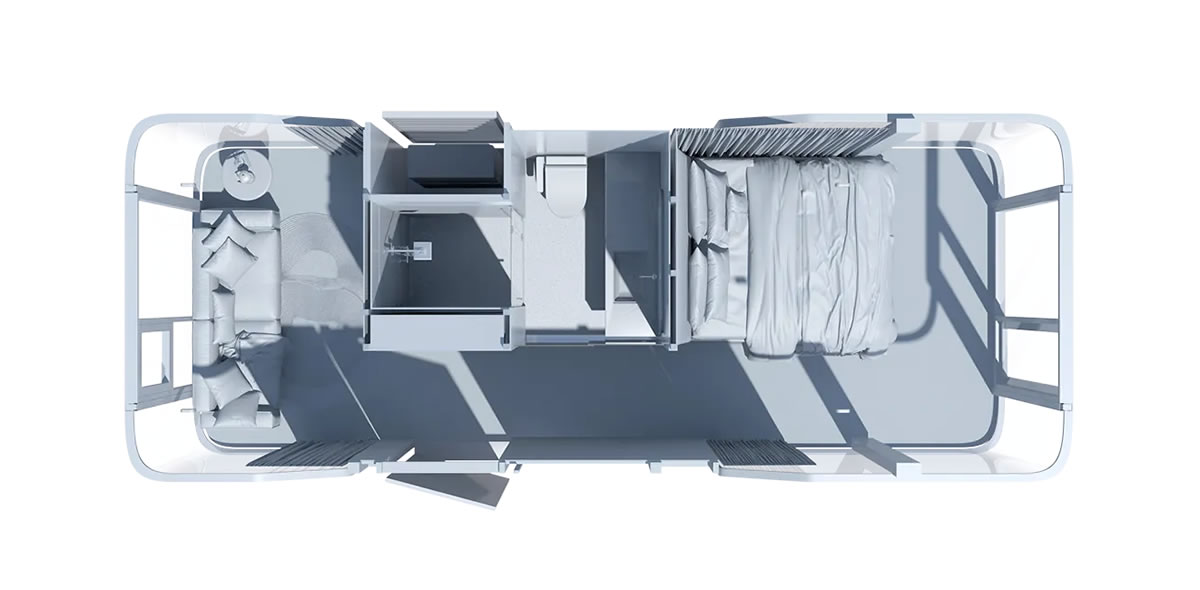DETAILS
A MINIMALIST’S OASIS
Glacier Mini makes big use of a small space with an airy and open floor plan, one bedroom, generous bathroom, and floor-to-ceiling glass windows.
Call or Text: 1-855-211-8750
| AREA | 300 sq.ft |
| BEDROOM | 1 |
| BATHROOM | 1 |
| OCCUPANCY | 2 |
| DIMENSIONS | 28ft x 11ft x 10.5ft |
| WEIGHT | 18,000lbs |
| FEATURES |
|
PANORAMIC VIEWS
Find your escape, all from the comfort of home. Featuring 270° floor-to-ceiling insulated windows, Glacier Mini brings the outside in with sweeping, unobstructed views.
EFFICIENT INSTALLATION
Most units can be installed within a day of arrival and require little on-site construction. With as little as six footings needed, Glacier Maxi fits on mountainous and uneven terrain, forest floors, tidal flats.
FULLY CUSTOMIZABLE
Each of our units arrive as a blank slate so that you can dream big. From built-ins to interiors, our models are completely customizable and designed to let you take charge.
* Furniture not included/provided in our services.



