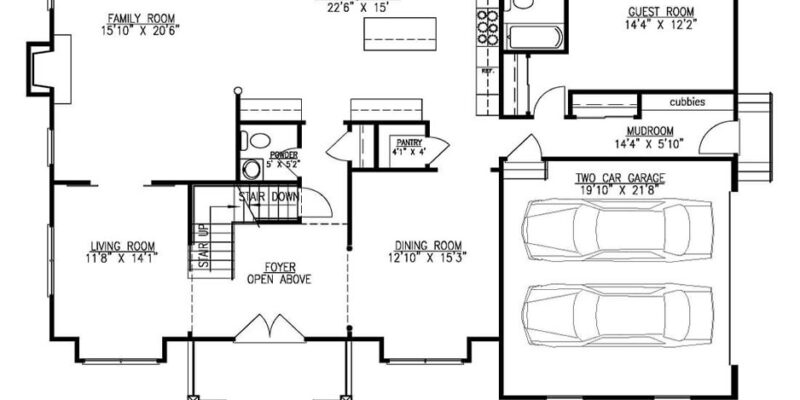Seeing your vision through to fruition can sometimes be a challenge in custom home building. Getting started with building a custom home means designing a proper layout and having your plan in place so you can start receiving quotes. Rodeo Construction’s team of experts has plenty of experience handling custom home layouts, here are few tips for getting started!
Start With Your Budget
In order to get started with the design layout you need to have an idea of your budget. Calculating your budget will help you to determine the amount of time that it is going to take to build your custom home as well as some ideas about the layout of your home.
Setting up a budget and then laying out the various areas of your home can be important to getting everything that you want within your floor plan according to your overall budget.
The Design Process
You can choose from a series of other layouts or work with a professional architect to handle the process of laying out the floorplan to suit your needs. You can adjust room sizes as needed as well as make note of various attachments including the doorknobs, countertops, finishes and more. All of these items can be included in the layout of your new home and in the plan.
Consider The Total Number of Rooms That You Need
Function for your design layout is paramount and the basics of the number of rooms that you need can often determine your floor plan. You might need access to a few bedrooms, an office area or you may be looking at an upstairs laundry room etc. Consider the features that you want and the rooms that you absolutely need and the system will be built from there.
Adding Applicable Features
There are additional features that you can add to your floor plan after you’ve decided on the number of rooms and the basic layout. Some applicable features that will need to be included might be some of the items like a fireplace, outdoor porch setup, sauna, upgraded tub, or heated floors. These are all items that will need to be included in the floor plan so that the areas can be appropriately sectioned in for their inclusion.
Using the Right Team
In order to complete any type of floor plan successfully and oversee the process of your build, you’ll need access to the right team. A basic team for building a home includes a structural engineer, heating engineer, project manager, architect, and construction team. This will include every member of the staff that is required to design and build the home for your needs. Working with a firm that has all of these professionals in house can often be beneficial as you will be able to have a team that is on the same page each step of the way.
Even if you are planning to self build a home it’s important to include a structural engineer and architect to make sure that the process can be planned well and to keep your home up to code.
The Completed Home
When your project has been completed successfully, it is important to use a professional that will handle the process of landscaping and cleaning up your home. These are items that you may not consider on a floor plan but they are items that can be crucial to finishing the home and making it look its best for your housewarming party.
If you’d like to learn more about designing the layout for your new custom home, contact us today!

